We closed on our 1910 home last Friday!!
Demo has already commenced and hopefully we’ll be flying through renovations so we can move in with at least a little time to spare before the baby is due in early May.
I’ll start by sharing a tour of the 1st floor!
Eventually, I’ll share room by room progress and inspiration.
Welcome in the side entrance mudroom!
Now let’s head into the family room.
You can see one of the downstairs half baths is off of the family room. A lovely shade of powder blue don’t ya think! 😉 We definitely have our work cut out for us with the bathrooms alone!
The closed door leads to an indoor porch AND you can see just a peek of the kitchen in the left corner.
Let’s head on over to the kitchen.
The small hallway connecting the family room and kitchen contains laundry to the right and a second pantry to the left.
As you enter the kitchen there’s a large pantry on the left.
Another half bath and the enclosed porch are off of the kitchen.
A bit green for my taste!
Back through the kitchen and in we go to the dining room.
You can see the dining room leads to the living room which connects back up to the mudroom. The front entry of the house and the stairs to the second floor are off of the front of the living room.
And because I’m super excited about the potential for our furniture refinishing and other possible business endeavors here’s a peek at the large workshop out back!!
I’ll share the before photos of the upstairs in another post.
Update: Second floor BEFORE tour available here.
First floor projects to complete:
Mudroom
scrape textured ceiling
replace grout and clean slate floor
lighting
Family Room
deal with fireplace issues (I can explain that all later)
Kitchen
widen doorway between kitchen and dining room
Hallway Laundry
Hallway Pantry turned Office
replace shelves
add duct work for central air/heat
drywall
install new floor tile
Half Bath 1
Half Bath 2
Dining Room
refinish wood floors
Living Room
refinish wood floors
scrape textured ceiling
replace lighting
Front Door/Entry
Workshop (Exterior)
remove door and put full garage door back in
replace missing/deteriorating soffit
replace bee bored windows
replace entry door on opposite side of shop front
seal and paint cinder block
deal with rust on roof or replace roof
install ductless heating and cooling system
Thankfully, we will not be tackling ALL of these projects on our own (though we do plan on doing as much as we can ourselves). We’re calling in the professionals for AT LEAST the electrical upgrades and windows, and have family and friends who have offered to help with the grunt work.
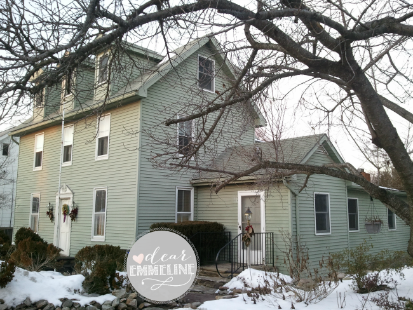
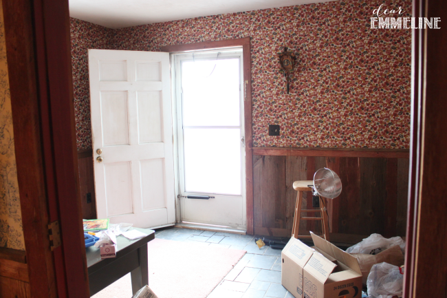
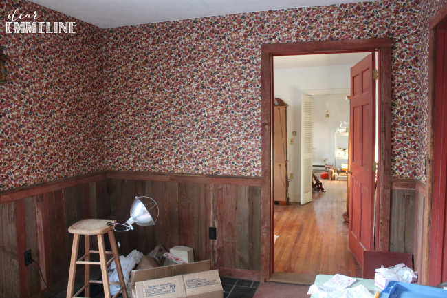
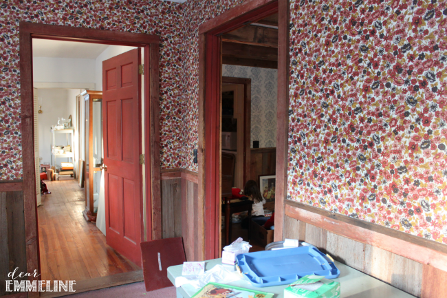
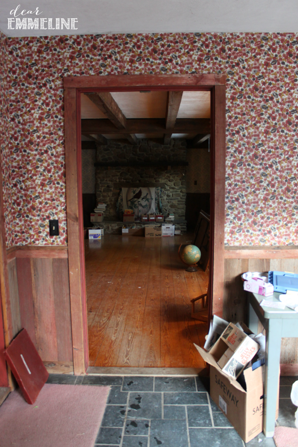
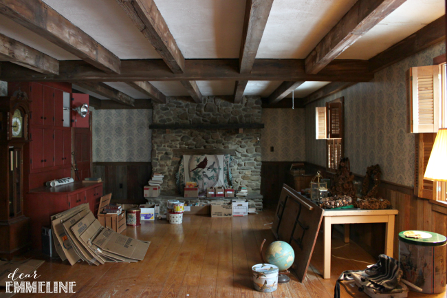
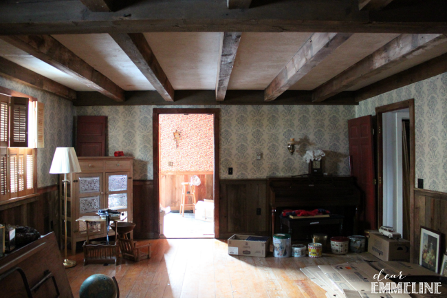
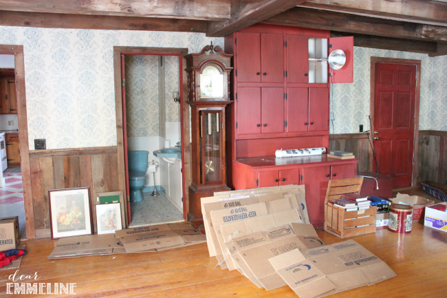
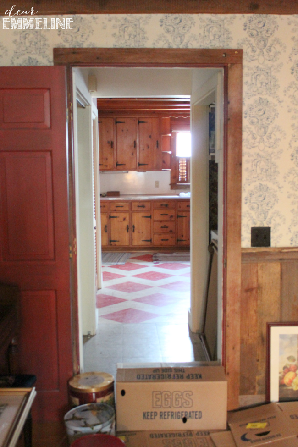
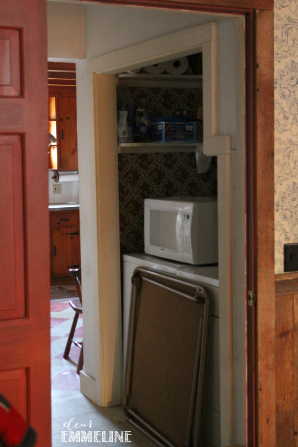
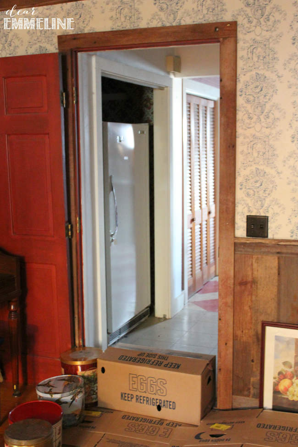
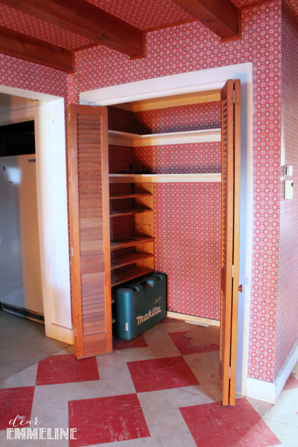
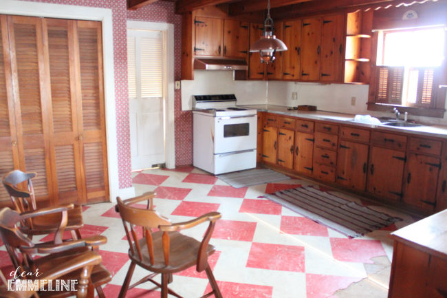
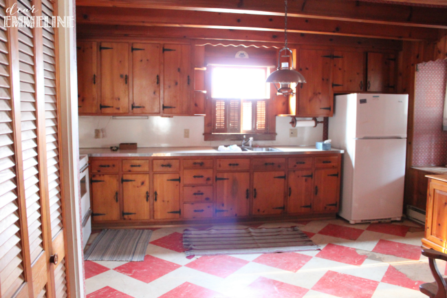
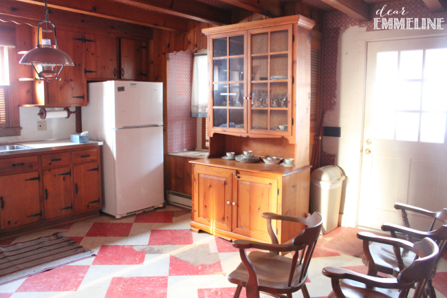
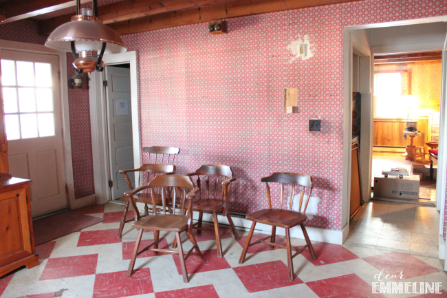
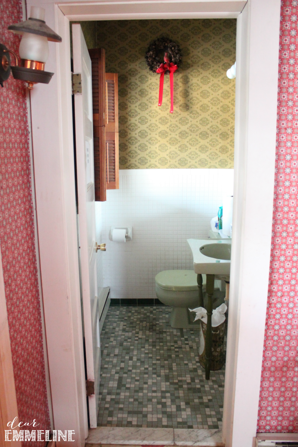
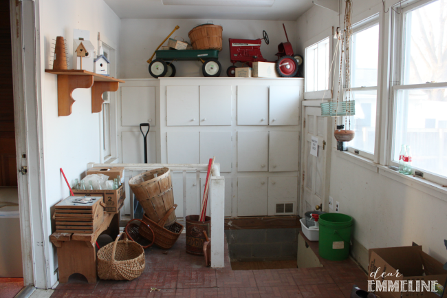
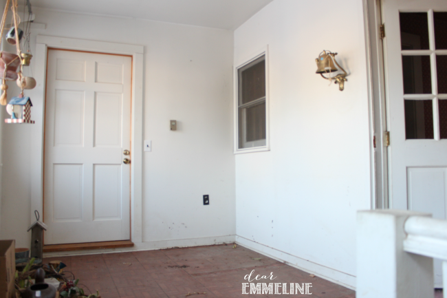
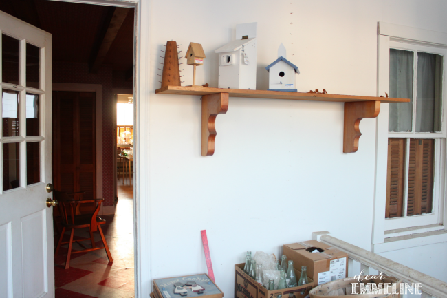
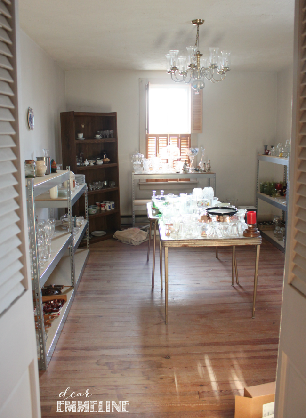
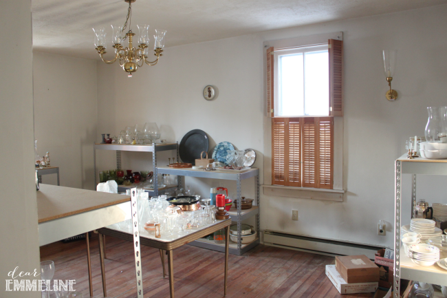
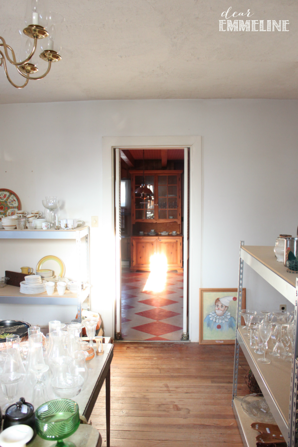
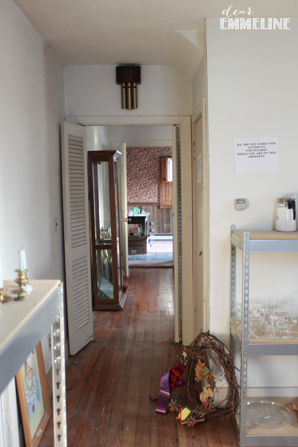
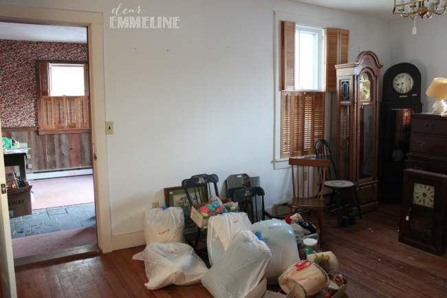
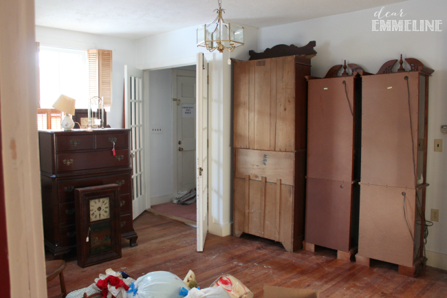
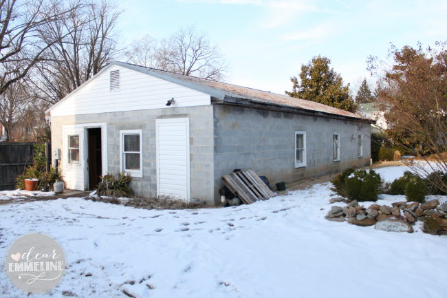
Congrats! The house looks amazing and full of potential! Good luck with all the projects. I have to ask did all the furniture and stuff come with house? (I spied some cool things)
WOW! so much potential! it's going to be amazing!
You have so much work, but the potential is totally there! I love it and cannot wait to see the improvements!
Angela @ Number Fifty-Three
Oh my gosh! I am OBSESSED with this house (I even love the wallpaper). Those beams on the ceiling are DIVINE. Can't wait to see what you do!
Oh wow, a baby on its way, a new house…Congratulations! Lots of work ahead but I can't wait to see how you transform it into your home! Love the wood floors and those chunky beams.
Oh my, you have a lot of wallpaper to get through! And jacking up the floor? That sounds tricky! I'm excited to see all you'll accomplish in this house.
Thanks Jenn! 🙂
This is simply awesome! Can't wait to see your new home and all the improvements as you accomplish them! Congratulations!
This is simply awesome! Can't wait to see your new home and all the improvements as you accomplish them! Congratulations!
That's a long to do list, but it will be totally amazing! I bet your head is spinning with ideas. Pace yourself and take it one step at a time!
WOW what a long list… you have some crazy wallpaper there! The house has great bones I can see why you chose to rescue it. I can't wait for the future blog posts and see how you transform this place. Victoria
You are BRAVE to buy a house with so much wallpaper! But the room are large and I see so much potential in this home. I am always curious…will you paint the same colors are you had in your last house? In my old house I had blues/rusts and creams and after 27 years of them I wanted a change. In this "Small House Under a Big Sky" house I went for greens/rust/cream and terra cotta. Let us know, please, if you plan to change colors or not….
It's going to be FUN!!!
Thankfully, the wallpaper seems to be coming off easily and in huge sheets (for the most part)! It's going to be a fun project but I'm sure we'll want to pull our hair out at some point during the process. 😉
The wallpaper in the mudroom and family room was down in several hours!!! Woohoo! Yay for it not being glued down correctly years ago. 🙂 I'm not settled on colors yet. I think most of them will actually be changing!! I know I want the house lighter (it's a bit of a dungeon now) but I'm thinking some moodier colors on accent walls or furniture will be a must!
AND
eventually we want to do away with the aluminum siding and I have my heart set on a deep navy siding with a tomato red or butter yellow door! we shall see if that happens anytime in the near future!
It's going to be absolutely Beautiful!! Can't wait to see your progress along the way, hope you post tons of pictures!! Here's to many many years of Happiness, Love and Laughter in your new Home!
What a great house with loads of potential.
Thanks Amy! We'll be sure to share lots of photos of the process and progress!
I love old homes! I always said if I didn't get a new home, I would get an "antique" home 🙂 It's going to be gorgeous…that kitchen looks humongous! Congrats!!
Thanks Lori! We were so blessed to sell our townhome quickly enough to be able to buy this one. Extra special that it gets to stay in the family.
I've always thought it would be fun to rehab a home! The kitchen definitely is a great size. She had a table and 4 chairs in the center of it. We plan to use an enamel topped farmhouse table as an island/table for now and might build a larger island if it doesn't look right.
All I can say is wow! That is some house!
WOW! WOW! WOW! I love it, I can totally see the potential! It's beautiful and I can wait to follow along, I love the list! We lived in an 1854 farm house and redid our Summer Kitchen/Mudroom, I can tell you one thing, you will be learning lots but the journey is so worth it!
How exciting for you, congrats! Wow, so much potential in that house. I love it. I'm an old house owner myself, you will love it!
What a beautiful home with so much potential. I can't wait to watch the transformation.
This comment has been removed by a blog administrator.
I'm so eager to see the progression of your home! You know, some of that wall paper wasn't half bad as wall paper goes. Looks like I have a lot of reading to catch up on. I, too, own a fixer-upper and am a challenger in the August Upgrade. What room will you be working on?
I didn't mind some of the wallpaper either but it was very dirty and made the house dark. We finishing up our full bath. What room are you tackling?