At the end of the hall on the left is the official master sweet (it has 2 closets) which we will be using for the boys’ room. Since boy number two is on his way we thought it would be nice since they’ll be sharing a room to at least give them their own closets.
This room is the last one on the agenda to fix since the baby will bunk with us for a while and mini man #1 is still young enough to bunk in his big sister’s room for a bit. Right now it houses all the overflow items that we needed out in order to list our townhouse as well as family pictures and items that still need to be removed.
It’s a disaster! I know!
Across the hall is the upstairs full bath. We’ll be downsizing on bathrooms and losing a dedicated master bath but I am surprisingly A-OK with this. Three full and one half bath at the townhouse was such a pain to keep up with. We all used one bathroom for several weeks and I much preferred it. Now my sentiments might change once the kids are older and taking longer showers but for now I’m cool with it. Down the road we may turn the 2 half baths downstairs into one full bath since an extra shower outweighs the benefits of a third toilet.
Again, this bathroom is a shade of green and is in desperate need of an overhaul!
At the top of the stairs to the left is the third bedroom which will become our master bedroom. The attic access is off of this room and we plan to turn it into an office, craft room, sitting room, play room type deal. It’s only fair that WE should have full time access to that space!!
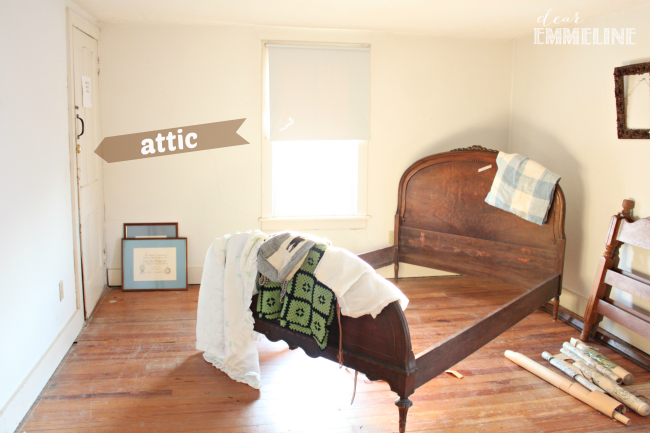 |
| p.s. This bed is slated to go into little lady’s room! |
So up we head into the walk up attic.
Railing will be a must around the stairwell!
The attic is already framed and insulated since hubby’s grandfather had planned on finishing it off before he passed away. Once some of the insulation is pinned back up it should be a pretty quick job to finish it off.
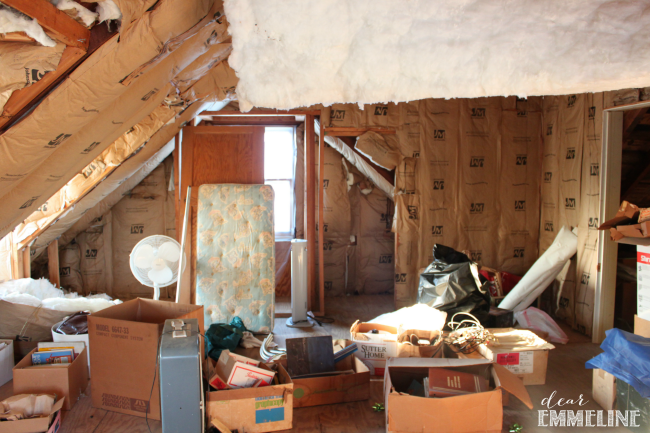 |
| Male sure to duck the big piece of hanging insulation! |
The three window bays will make such cool little nooks and you can’t beat that natural light.
I’m also hoping that blue fan is still up there! It’s amazing!
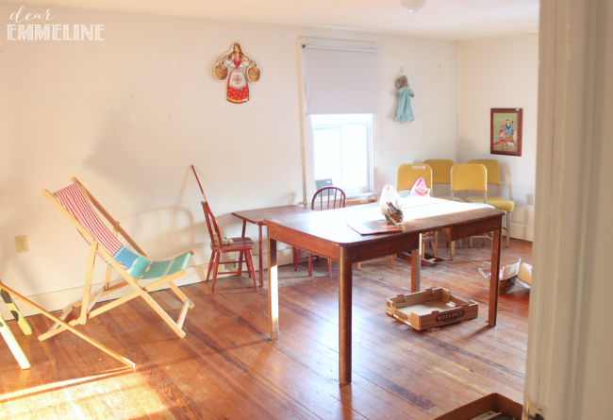
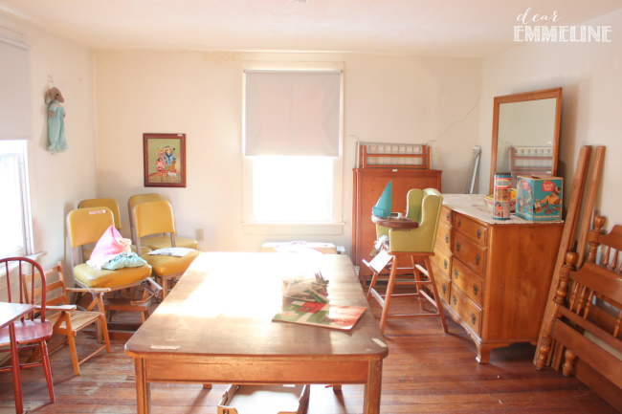
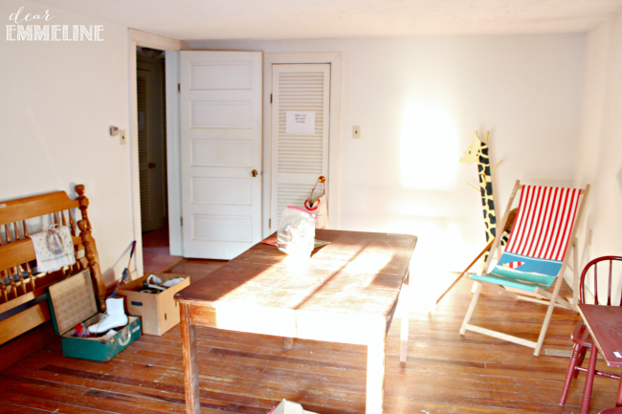
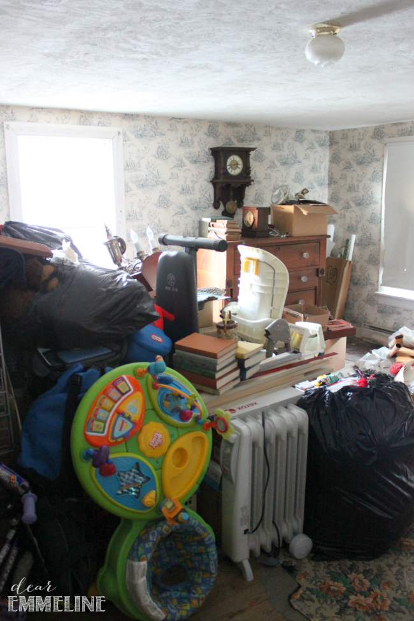
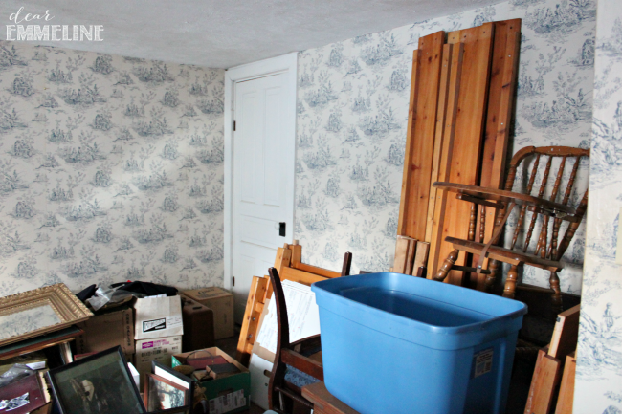
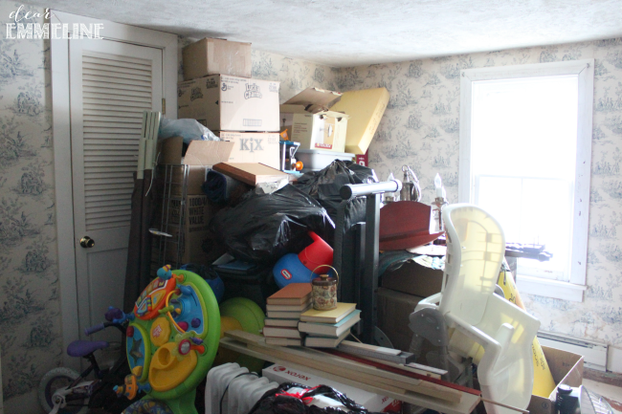
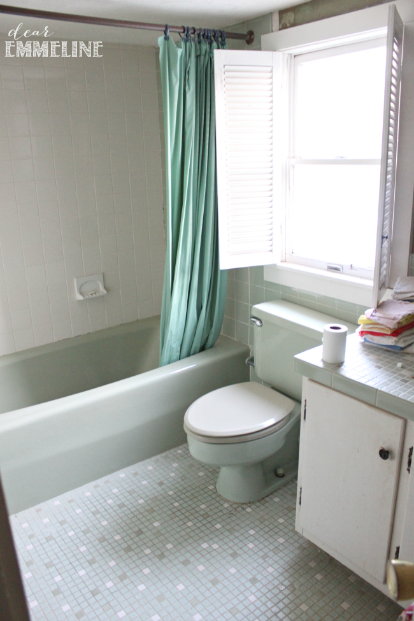
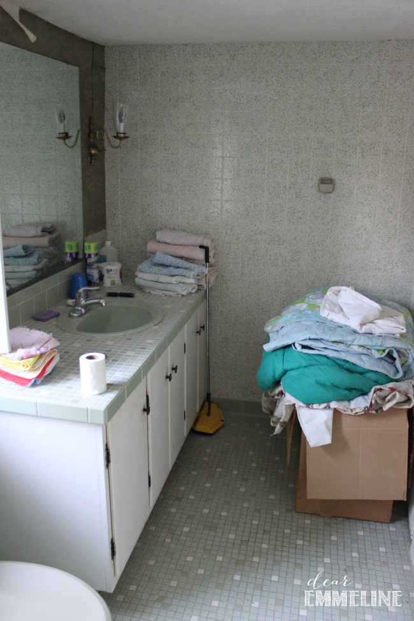

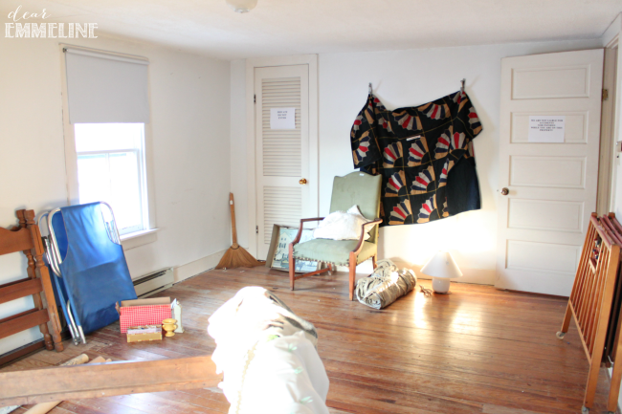
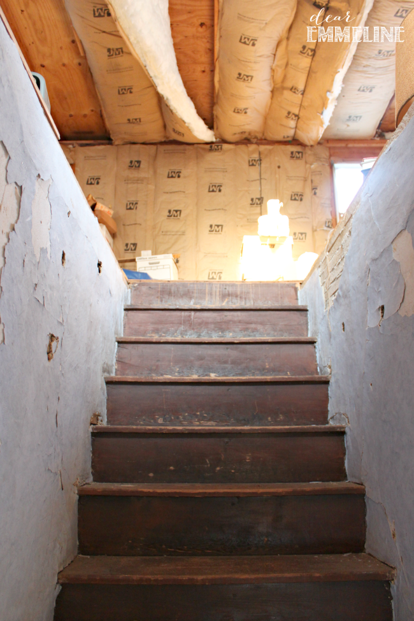
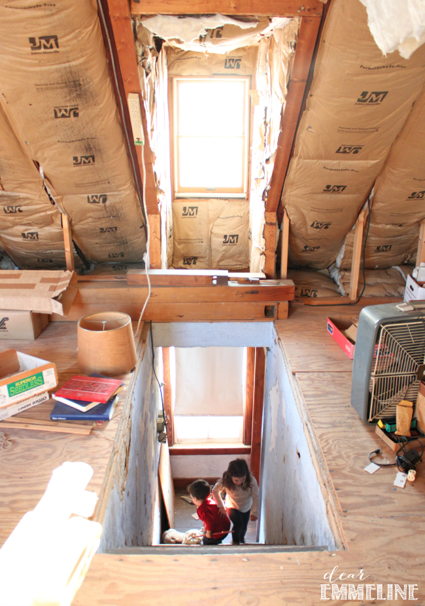
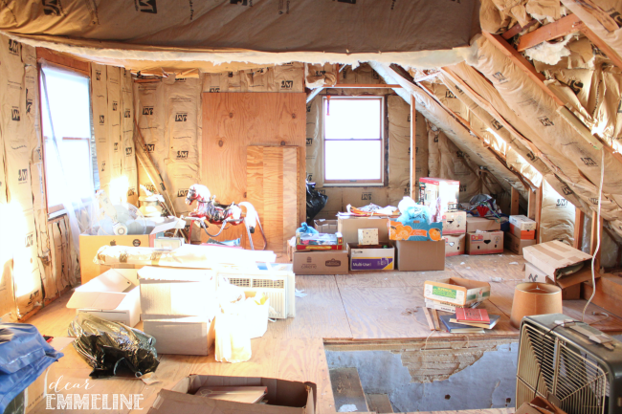
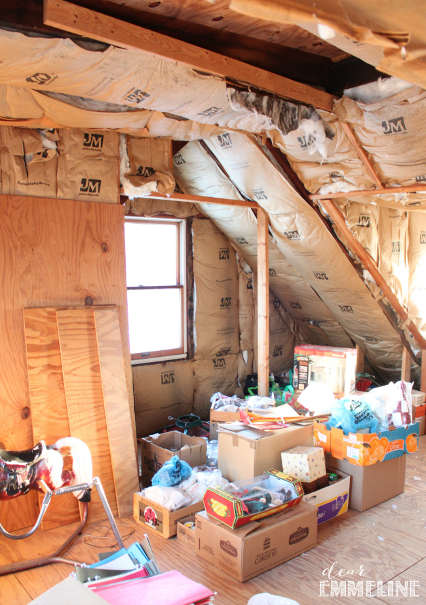
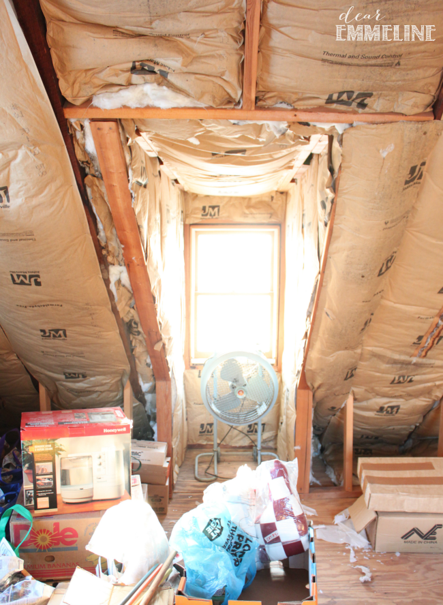
so exciting- so much goodness!
Yeah! I've been waiting to see the rest of the house! Love how light the rooms are. They are going to look fantastic!
Angela @ Number Fifty-Three
The windows aren't super big but thankfully they're on several sides of each room sides and there aren't any obstructions outside to block the light. Woohoo! That was one thing about a townhouse. Light only came in from front and back so it was dark in the center and the lighting was always so wonky and hard to work with (for photographing).
I'm so excited for you! That attic space is GLORIOUS!
Excited for you guys. Thanks for keeping us posted. Love ya.
This looks like a lifetime project. Thanks for giving us a peek… looking forward to watching the developments! Such a sweet home for your family!
I have a feeling it may be my favorite space in the house!
If you mean lifetime as in our forever home, then yes. If you mean lifetime as in it's going to take our lifetime to complete, I hope not.
I really envy you! You are so lucky to be given the opportunity to bring this house back to life. Can't wait for developments – you have blog topics for years here! Once the kiddos get older maybe you can flip your room to the attic…the light there looks amazing and I love all those nooks and spaces up there but it will make a great craft room and office for you! Keep us posted!
Happy to have you following along Victoria. I think it will end up making a great extension to the master!