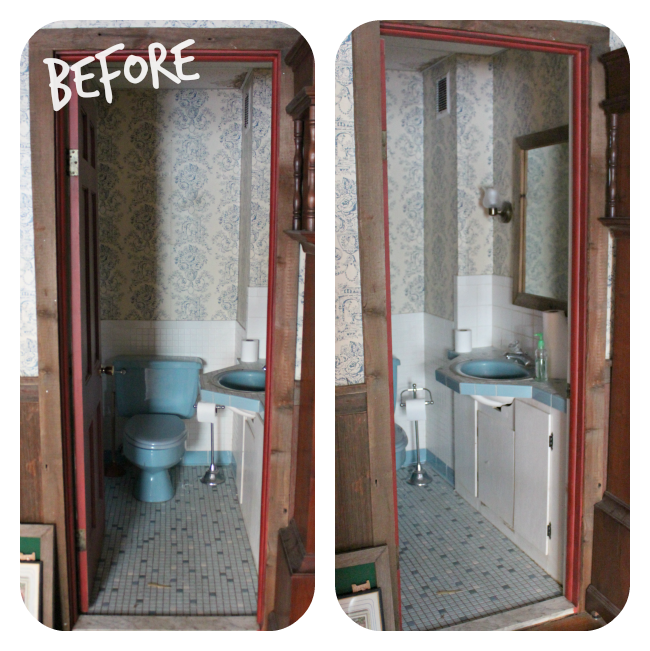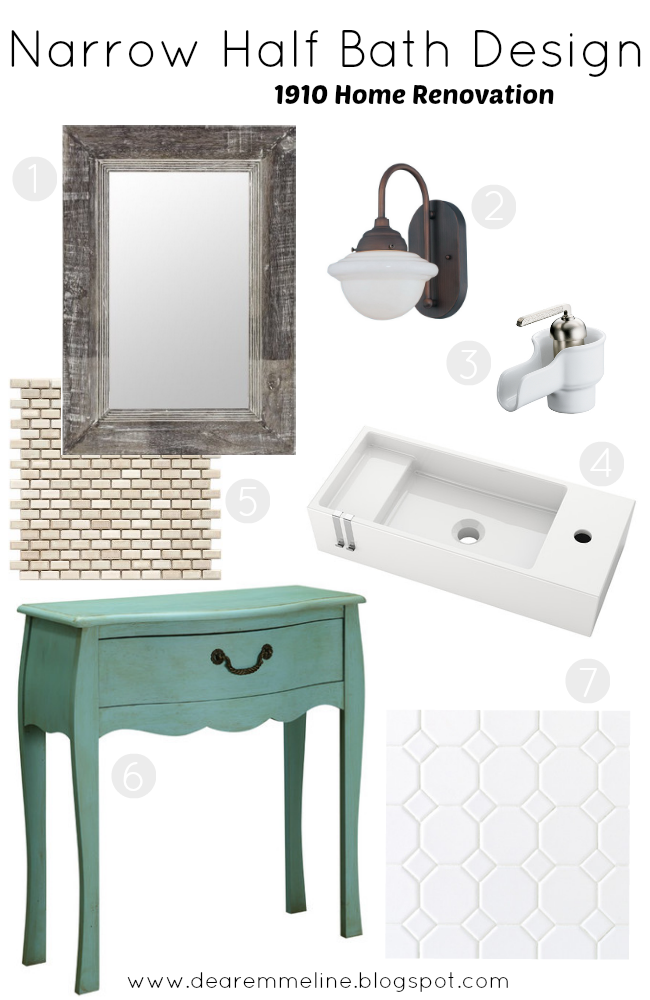The flooring is down and most of the design elements have been purchased for our teeny tiny narrow half bath makeover.
Here’s a peek at the before of our very narrow half bath.
And here are our plans!!
We hope to have this space complete in the next few weeks. The new flooring was put down and is awaiting white grout. The rest of the elements (except the lighting) are in hand and ready to be put in place. We’ll reuse the original mirror after it receives a gray/whitewash DIY makeover.
So excited to check this space off of our to do list!!
For the full first floor renovation project list and before pictures visit our 1910 first floor before tour.


super cute! i love the look you are going for! (the super cute refers to the plans, in case you thought i meant the before. 😉 ).
Love the look your going for!!
Love it. Can't wait to see the finished room. Love the color combo.
Thanks! The table we're mounting the sink on came in the mail yesterday. It's much more green looking than the picture. I still like the color so we're going to go for it. I guess if I change my mind we can always paint it!
Thanks Martina. I'm trying to keep the character of a 1910 home while infusing updated modern elements as well as pops of colors that we like! Hopefully everything will turn out.
Hey Jessica! Thanks for submitting this project for my 30-Day June Room Challenge! That mirror looks AWESOME! Can I just say that I found some weathered wood JUST LIKE THAT on the side of the road and I didn't now what I was going to do with it. NOW I KNOW!!! 😉
Serena @ Thrift Diving
Your plan sounds promising. What’s the timetable for this makeover? I hope it’s shaping up nicely and turning out the way you had in mind. It seems like you’re choosing vintage components for this overhaul – that would go along perfectly with an early 19th century home. Good luck with the renovation!
Fred Richardson @ SGK Home Solutions, Inc.
Here's the reveal link: http://dearemmeline.blogspot.com/2014/06/narrow-half-bathroom-reveal-1910-home.html
This comment has been removed by a blog administrator.
I love what you guys did with the bathroom! Would you mind sharing the dimensions? I’m trying to sneak a little bath onto our main floor.
The room is 33.5″ wide surrounding the toilet and widens to 41.5″ at the bump-out where the sink is located. The interior length is approximately 67″. I would definitely look into bathroom code regulations in your area though. This bathroom was existing when we moved in and we simply replaced fixtures but it may not meet code for spacing if we had moved fixtures or built the bathroom from scratch.