It’s time to kick off another round of the One Room Challenge™.
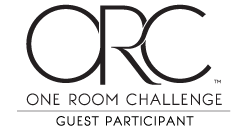
Maybe you’ve never heard of the ORC. It’s a biannual challenge where bloggers and designers around the web complete a room redo over the span of 6 weeks. Every Wednesday, 20 featured designers share the progress they’ve made in their rooms, and each Thursday, Linda of Calling It Home (the originator of the ORC), hosts a linkup where anyone from around the web can jump in and share their own ORC projects.
This will be the 6th time we are joining in the ORC as a guest participant!!
Take a look back at all of the spaces this challenge has pushed us to accomplish;
Fall 2014 | Boys Bedroom | Design Plans + Reveal
Spring 2015 | Dining Room | Design Plans + Reveal
Fall 2016 | Foyer | Design Plans + Reveal
Spring 2017 | Family Room | Design Plans + Reveal
Fall 2017 | Boys Bedroom (again) | Design Plans + Reveal
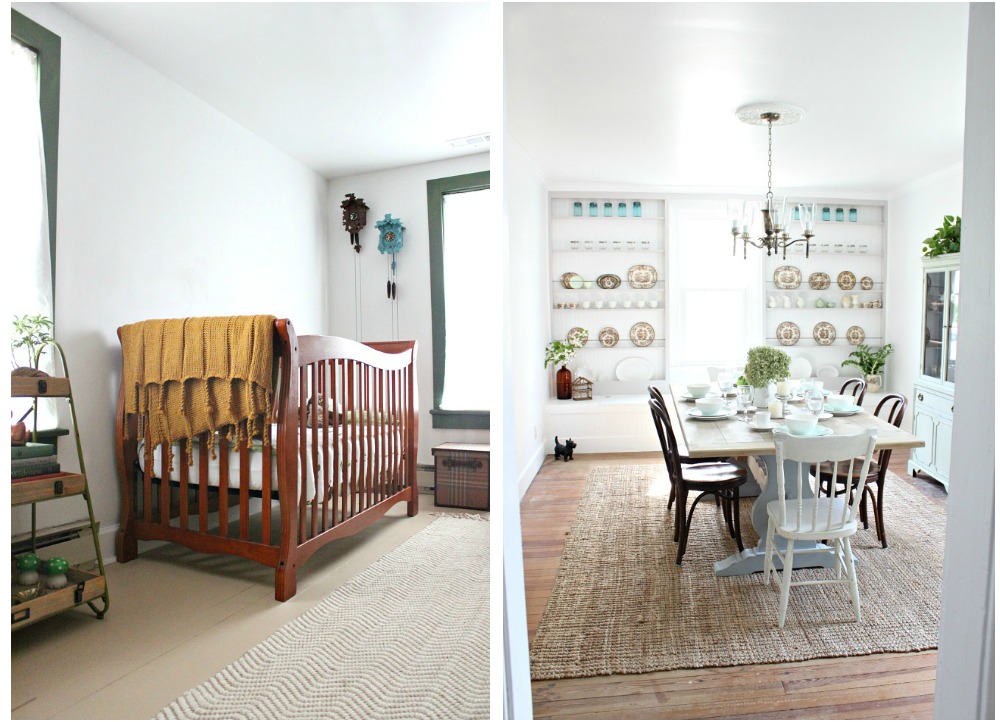
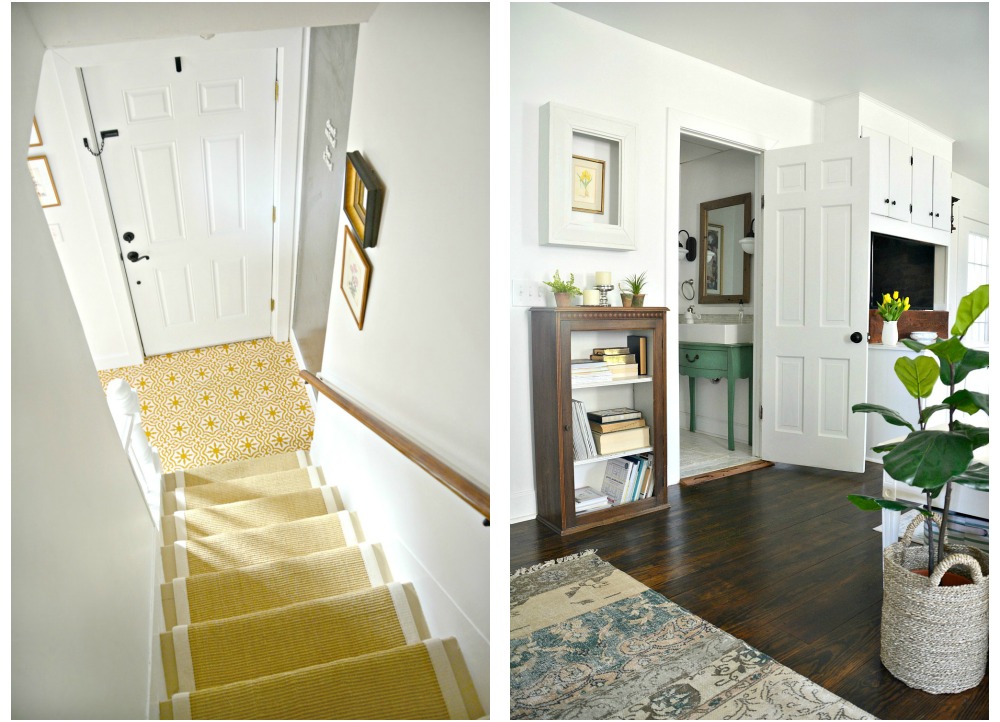
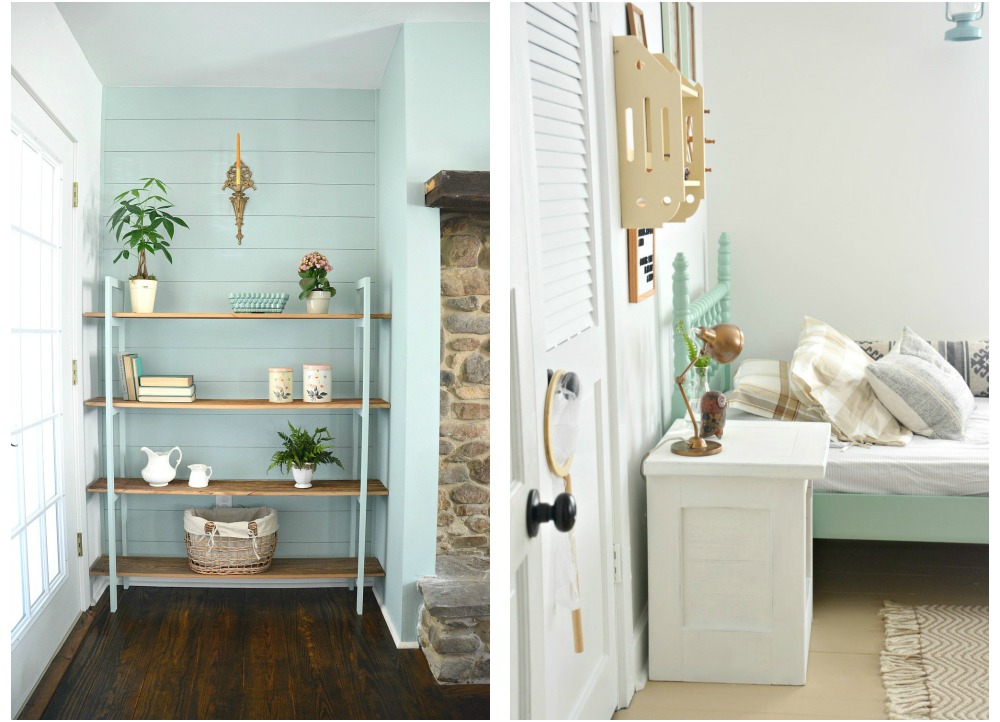
Next up we will be redoing….
an 18′ x 11′ room in our garage outbuilding!!!
This space will become a light and bright creative space for making and photographing blogging projects – AND – a studio space for hosting the occasional creative class – AND – an as needed storefront for Petal + Ply popup shops!!!
I AM SO EXCITED!
So, so, so excited!
This is the space I need to be able to create new content more consistently.
It will allow us to move project materials and finished furniture pieces out of our living space.
AND
I will now be able to have a space to host the occasional workshop or weekend popup shop.
I CAN NOT WAIT!
But first we have to tackle this beast of a project. We’ve already begun designing (me) + prepping the space (hubby).
Let’s start with a before tour.
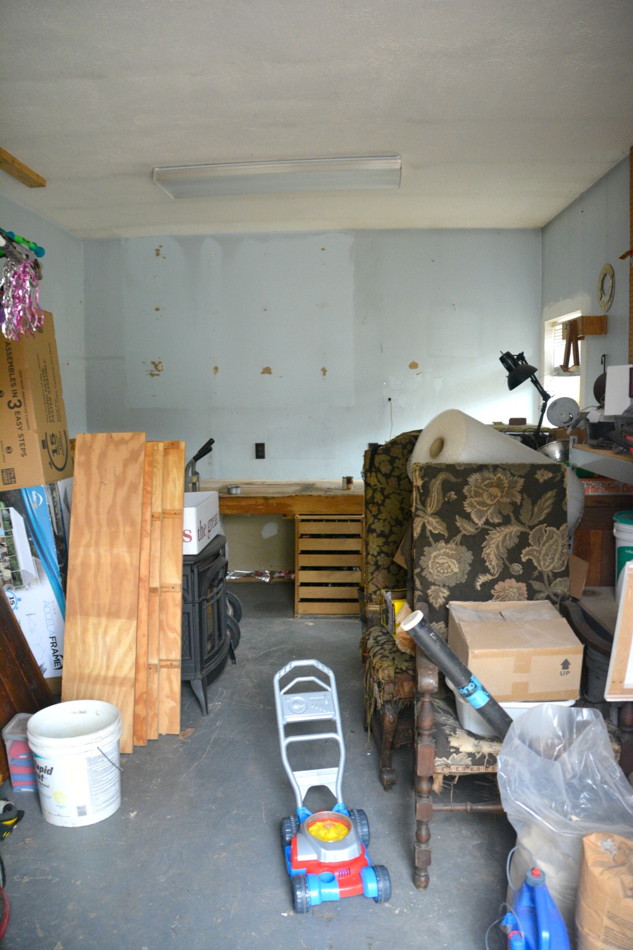
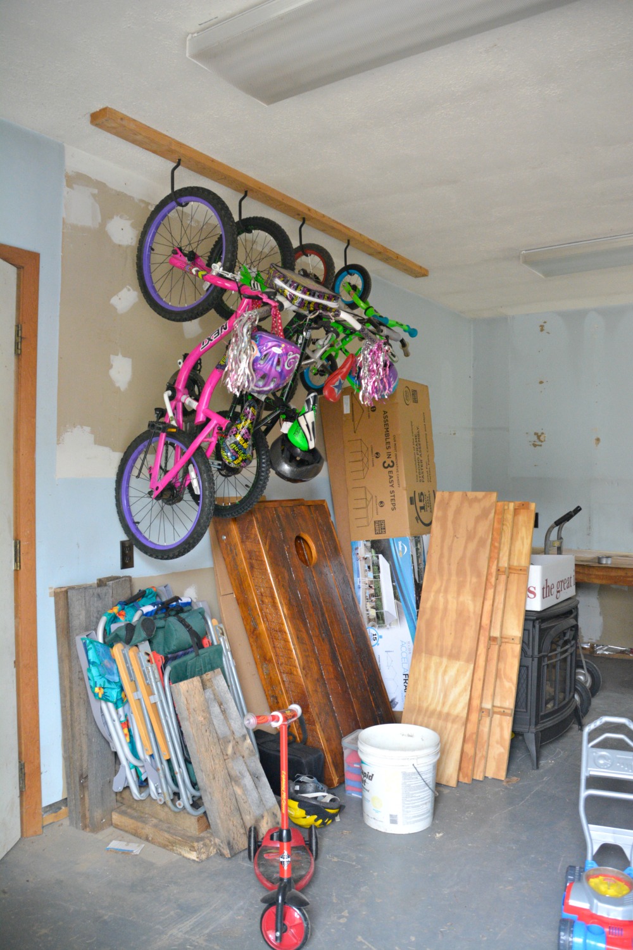
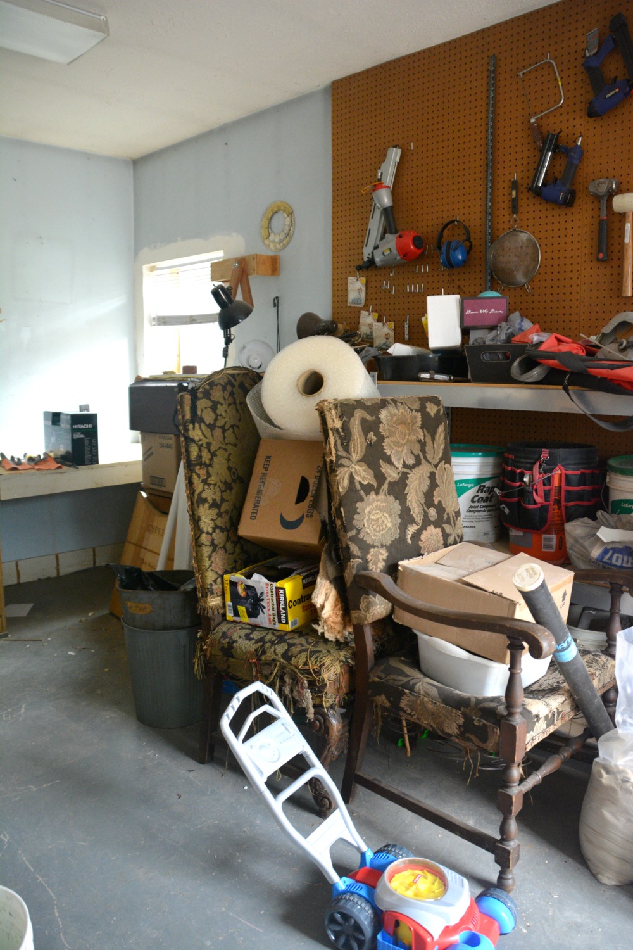
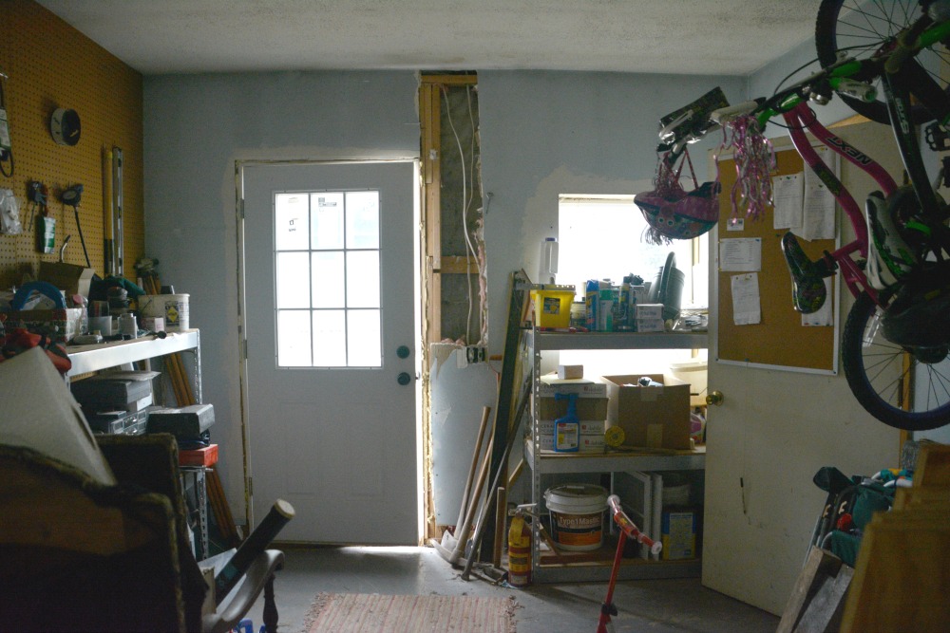
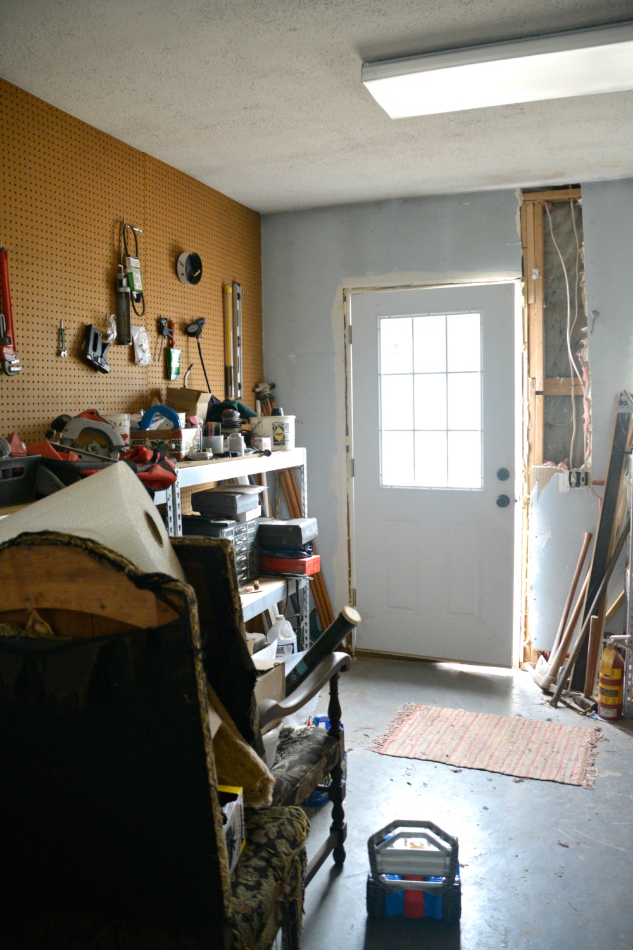
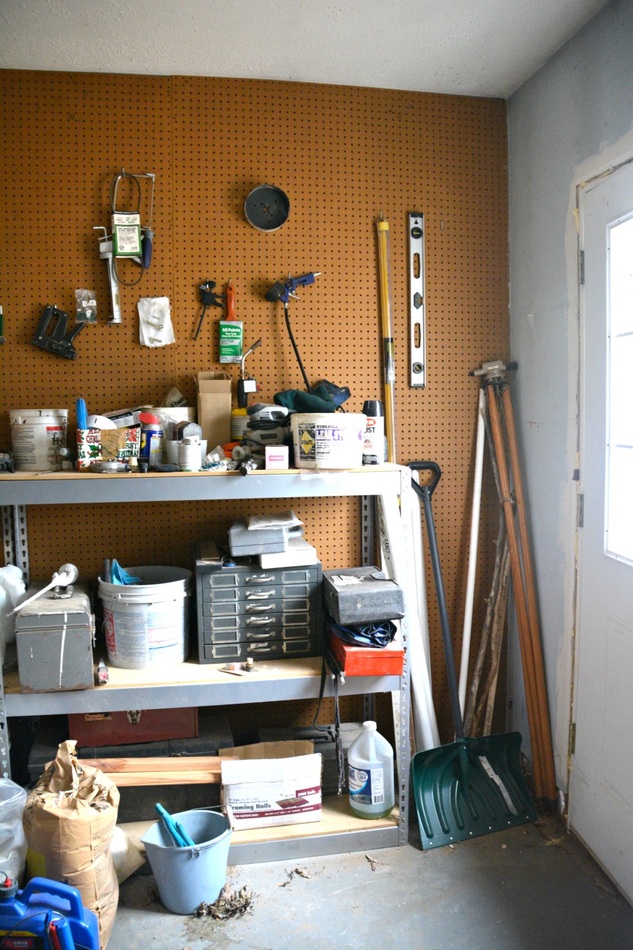
Yikes, I know!
In the last week (technically the first work week of the 6 week challenge), the room has been emptied, the walls/ceiling have been patched & primed, and new baseboard & window trim has been hung. We were hoping to leave the pegboard and paint it but unfortunately it wouldn’t work with the room design I have planned. It created a weird bump out that hit mid wall which created a big problem for the work stations that will be mounted along both lengths of the room.
I plan to share the full design plan next week, so until then here are some of my inspiration images for this space.
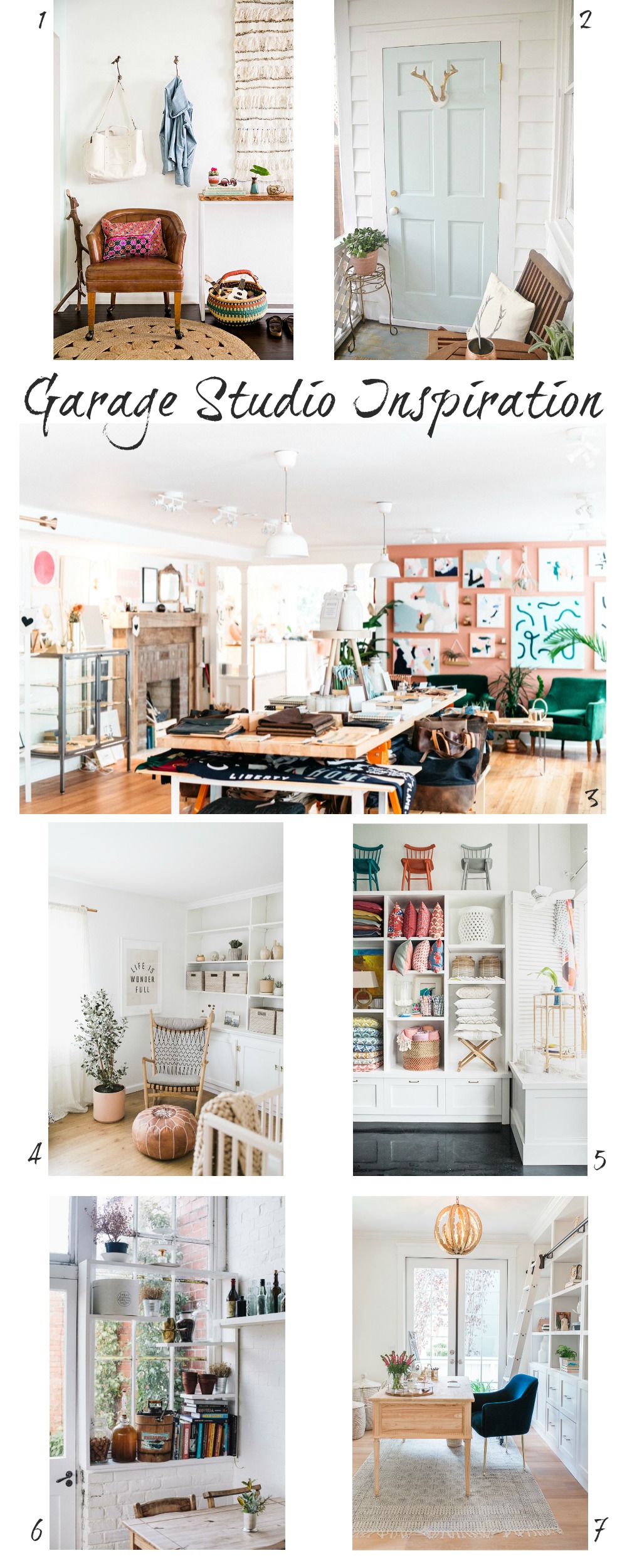
Sources: 1 domino / 2 Liz Marie Blog / 3 Etsy – Golden Rule / 4 Coyuchi / 5 Sf Girl – Serena + Lily / 6 Freunde von Freunden / 7 Sapphire Diaries
We’re going to make the space as bright as possible with white walls and trim and maple floors. Since this will be a multi-use space we will be squeezing in as much storage, display, and work spaces as we possible can while still keeping the room open and airy.
So what do you think?!
We’d love it if you’d follow along as we complete this project.
We’ll be sharing our progress every week and linking up over on the One Room Challenge™ blog every Thursday. The final ORC reveals will be posted the week of May 9th!!
AND, last but not least a huge thank you goes out to our sponsor, Select Surfaces, who is helping to make this room a reality!
![]()
Want to see your company in the sponsor section of all of our ORC posts? If you have a home decor, furnishing, or DIY/creative product you think would be a good fit for our creative studio space please message us at dearemmeline@aol.com. We review all sponsorship requests and give good thought to the products we share on our blog and social media. We want our content & designs to not only make us happy but be helpful and pleasing to our readers. We look forward to hearing from you!

oh how exciting! this will be so amazing for you!!!
Yes! I am so excited! I’m hoping this will make a huge difference in me being able to keep up with all my project plans. Being able to keep projects out of our family space is going to be amazing!
I love this idea! Your room is such a nice size! Can’t wait to see how it turns out. 🙂
Thank you Emy! 🙂 The room is a good size. It felt so much smaller with all the stuff packed in there before!
This is going to be EPIC!! If I could magically add any space onto our house/property, it would be an outbuilding so I could use it for precisely what you plan to do with it. I’m going to live vicariously through you for now. I can’t wait to see it unfold!
Thanks Jenny! This outbuilding is one of the main reasons we decided to buy this house! All the possibilities of it. I’ve had big plans for this space since day 1 ! So glad we’re finally getting to it (3.5 years later).
What a fun project!!! I absolutely love your inspiration pics and can’t wait to see how it comes together
🙂 Thank you Lindsey! I have so many inspiration pics pinned so it was hard to narrow down but I really hope we achieve the creative, organic, bright space I have envisioned.
Holy smokes, this is going to be great! A garage studio is a dream come true. Looking forward to seeing how your workspace / teaching space / popup shop comes to fruition!
Thanks Kat! It is certainly my dream come true. 🙂
fun and what a great use of untapped real estate! looking forward to seeing the transformation!
Yes! Especially since our old home has no basement and limited storage spaces. Carving out this space for my business is a dream come true!
This is going to make me feel like a garage failure. Ours is sooooo bad, but I don’t feel up to tackling it yet.
Don’t feel bad. I’ve had plans for our outbuilding since we moved in and 3.5 years later we’re finally starting. 😉
Jessica,
Your sixth time participating in ORC?! You are my DIY hero:) I am so excited to follow your makeover. It’s not often we get to see a garage/outbuilding transformed!! We are participating in our first ORC by making over our mudroom. Best of luck to you!
Meghan
I can hardly believe it’s the 6th time myself! Apparently, we’re gluttons for punishment. 😉 j/k. While there have definitely been many late nights, time crunches, and just a few tears over the 5 previous seasons, I’m thankful that each time the ORC gave us the motivation to get.it.done!
First of all…your past projects are amazing! Secondly – this is such a creative project that you are taking on this time. We can’t wait to follow along each week – this is going to be amazing!
Thank you ladies. 🙂
I’m excited to be working on a creative space!
Wow!! I really love the before. I’m really looking forward to seeing the transformation!
Thanks Marci. 🙂 I thought the room had so much potential before we cleared it out. Now that it’s wide open it seems so much bigger and I know it can become the multi-purpose space I envision.
What a great space! I look forward to seeing how it turns out!
Thank you Dara!
Oh, I’m excited to see this come together! I have put off my garage make-over for the last two years – I can’t wait to see what you come up with!
We’ve been in our house for 3.5 years and are finally working on the outbuilding. Granted over those years we had to empty out family belongings and the remains of the clock shop that were left when we moved in BUT I’m so glad we finally got to the place where this room could be gutted and redone!
Wow, this is so exciting! Congrats and I can’t wait to see what you do!!
Thanks April!
🙂
Jessica I am seriously so fired up about this space of yours! Your plans on how you’ll use it are so exciting and couldn’t sound more dreamy to this girl!!!
You and me both girl! I can’t wait to have a space all to my own where my projects will be safe from my kiddos!! Yay!
What a great idea! Rework your garage space! I look forward to the big reveal!
Thank you! I had hoped to claim even more space – Like the whole outbuilding – hehe -This room is about 1/4 of the total space. BUT, hubby is currently using the other 2/4 as his workshop/wood storage and the final quarter has unfinished furniture projects and family stuff (bikes, beach chairs, etc). I am glad that we could carve out this space and it’s a fun challenge to squeeze out all the useful space I can in order for it to serve all the purposes I had hoped for with a larger space.
Oh my goodness, how exciting!! Your own space to create, I am super jealous!! I look forward to following along with the progress!!
Thank you Susanne. 🙂 I am so excited. I’ve had so many growing pains with my business and I’m hoping this will help me reach some of the goals I have set.
What a big undertaking, but you are going to have amazing results – I’m sure! I’m exciting to follow along!
Thanks Alison! Hopefully with this being our 6th challenge we’ve gotten better at managing the pace. haha. I hope!
I love this inspiration pictures of this room upgrade, it is going to be fantastic! I love when people find extra spaces that can pull double duty in a busy home.
Thank you Jen!
Sounds like you sure deserve a space of your own. We make sure our kids have their own rooms whenever possible and spouses their man caves but somehow spare rooms run out.
Many times as in your case, being a blogger, you need your own special space. So happy for you to be accomplishing that this time, how exciting for you. Will be following along on each week and looking forward to seeing the final result, knowing results will be fantastic.
Take a big breath and dive in.