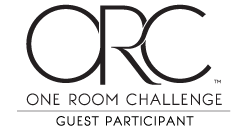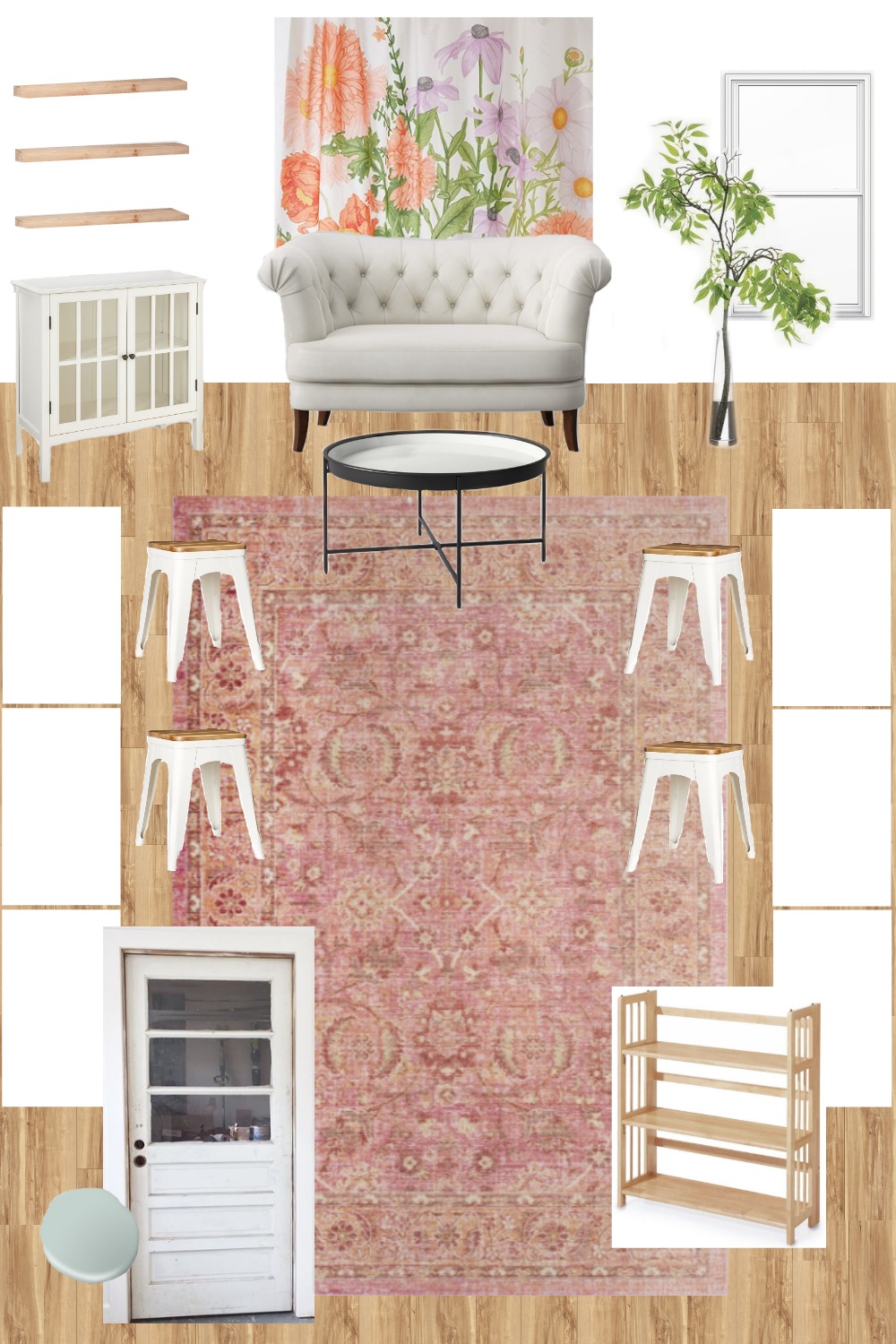Last week I introduced our Garage Creative Studio project. While we’re redoing this space we’ll be linking up our progress weekly in an online design challenge called the One Room Challenge™.

If you’re new here, you can go back to last’s week’s post to get caught up on how the One Room Challenge™ works and see the scary before images and inspiration images for our Creative Studio.
This week, I thought I’d share a more comprehensive design plan for our space. I’ll include a punch list of the projects we plan to complete during the 6 weeks.
So here it is, a simple mockup of our space giving you an idea of the layout.

To squeeze as many elements as possible into the design board, the facing of some details are a little off. Each element is placed as close as possible to their respective positions.
The door pictured is actually the interior door that leads into the rest of the garage. We found it on the side of the road during our community bulk trash a few months ago. Oh how I love free stuff!! This past week my husband framed out the door opening and hung the door. We’ll be painting it a light minty gray-green color. This interior door is located along the left wall between the front wall and the left bank of work desks. The work desks are represented (top view) by the 6 white rectangles. The entry door (not pictured) is along the front wall on the right side near the bookcase (pictured). The loveseat is situated at the rear of the room.
All of the furniture elements pictured in the mockup are NOT the same as the actual pieces we will be using in the space. I plan to redo existing furniture we picked up super cheap or already had on hand in our home. That being said, the design board images are similar to the styles and/or colors we are planning to use.
On to the punch list:
patch & paint wall & ceilingshang new door, window, & baseboard trimreinforce walls and install 6 wall mount work stationsinstall LED ceiling lightsinstall new “old” interior door & door stop triminstall Select Surfaces laminate flooringinstall 1/4 round trim to cap laminate floor- prep & paint interior door – Nature’s Reflection (lighten paint color?)
- stain & install 1″ wood boards at base of windows x2
- construct built-in cubbies and shelves beside and above desk bank – left
- paint & install open shelves above desk bank – right
- clean upholstery of thrifted tufted loveseat
- paint accent table (for use as coffee table)
- paint? collapsible shelving units to go between entry door and desk bank – right
- construct & paint DIY wall hung sconce
- DIY stool build x6
- make DIY large-scale floral art for rear wall
- paint 2 door cabinet for next to sofa
- strip and paint wood bench? (for beside entry door under window on front wall)
- create & paint/stain DIY plant stands x4
- complete various small DIY painted decor projects
- source rug (hoping we can find one that is the right size & price)
- STYLE THE SPACE!
As you can see we’ve already completed a fair number of projects in the first two weeks but there’s still plenty more to do!
Thanks so much for stopping in today! We’d love it if you’d follow along as we continue to complete this project.
We’ll be sharing our progress every week and linking up over on the One Room Challenge™ blog every Thursday. The final ORC reveals will be posted the week of May 9th!!
AND, last but not least a huge thank you goes out to our sponsor, Select Surfaces, for helping to make this room a reality!

![]()
Want to see your company in the sponsor section of all of our ORC posts? If you have a home decor, furnishing, or DIY/creative product you think would be a good fit for our creative studio space please message us at jessica@petalandply.com. We review all sponsorship requests and give good thought to the products we share on our blog and social media. We want our content & designs to not only make us happy but be helpful and pleasing to our readers. We look forward to hearing from you!
Looks like you are making a lot of head way on your project. I love the fresh spring feel you are adding to the space with that pretty rug and curtains.
Thanks Jen! Sadly, I can’t find the rug in the size I need. 🙁 I need something 6-7’x9+’ and I can only find this is 5’x7′ and 8’x10′. Still on the hunt for something that will create the same vibe. Here’s hoping something pops up soon!
That rug really is fab.
I really love that rug too! Unfortunately I haven’t been able to find it in the right size so I’m still on the hunt!!
Love your vision for the space, but can’t pick a favorite piece. Can’t wait to see more of your special touches. XO ~~ Susie from The Chelsea Project
🙂 Thanks Susie! I’m anxious to see it all come together!
this is going to be so pretty!!!
Thank you Cassie! I sure hope so!
This space is going to be so pretty Jessica, I love your plans for it. And that pretty color for the door!!
Thanks so much Lisa! I love my minty colors so I had to pop it in somewhere! I may end up lightening the paint 50% because the swatch looks pretty dark against the bright white and I want it to be more of a subtle hint of color vs a bold accent.
Those color choices are perfectly dreamy! That rug is gorgeous! Have fun with it and good luck!
Thanks Chris! I’m still on the hunt for a rug since I can’t find this one in the right size! I’m praying I find something soon that’s just as perfect and has the same feel!
I love the direction you’re headed! That rug really provides a fun pop of color! Can’t wait to see it!
Thank you Becky. 🙂 I’m excited to have the room finished. And, I’m still looking for a rug…yikes! Sadly, this one isn’t available in the size I need so I’m still on the hunt.
This mood board is so gorgeous! I can’t wait to see what you do with this space with the One Room Challenge!
Thank you Meaghan!
That rug is amazing and holy crap, well done on getting so much done already! (I feel SO behind and it’s only week 2…LOL!)
Ha. We were bound and determined to get a quick start on this one after stressful endings on some of the previous ORC’s!! We’ve jumped in last minute on most of them and didn’t have any work done before the week 1 post. This time we started the week before the first posts went live so we would actually have the full 6 weeks to get the project completed and photographed!
I love that rug! Your room is going to be gorgeous!!
Thank you Emy! I wish I could find the rug in a 6×9. 🙁 The 5×7 would be too small and the 8×10 would probably be too big…plus it’s more than I want to spend. I’m starting to stress a bit about the rug. I need to get something soon.
I love your plan!! Is that loveseat from the new Opalhouse line at Target? They have a velvet tufted rolled back one that looks just like that! I can’t wait to see your progress next week!!
Thanks! The loveseat pictured is the loveseat from the new Opalhouse line. It isn’t the sofa we’ll have in our space though. I purchased a vintage tufted loveseat at Goodwill!
Ooooh, I love where this is headed. That rug is pretty incredible!
Thank you Alison! I LOVE this rug but can’t find it in a 6×9 which is really the size we need. I’m still looking for a rug and will hopefully find something asap!!
We’re doing flooring with Select Surfaces too! Can’t wait to see your room!!
We picked the Honey Maple! My husband installed it mostly by himself and it went very quickly!
Love your design elements. The room will come together beautifully.
You have a great looking door too! Mine was not at all free! That’s fantastic!! Can’t wait to see your plan come to life.