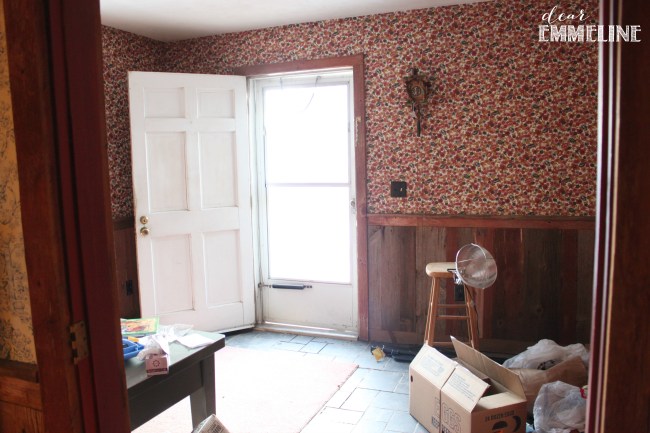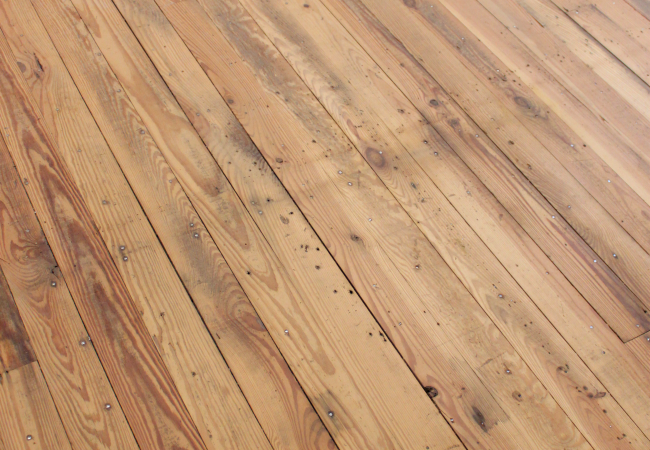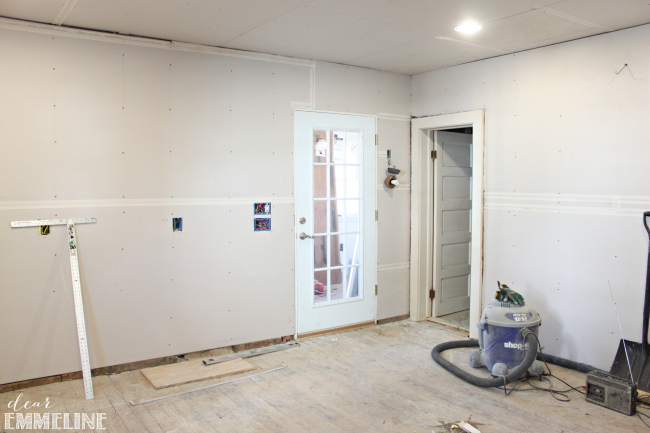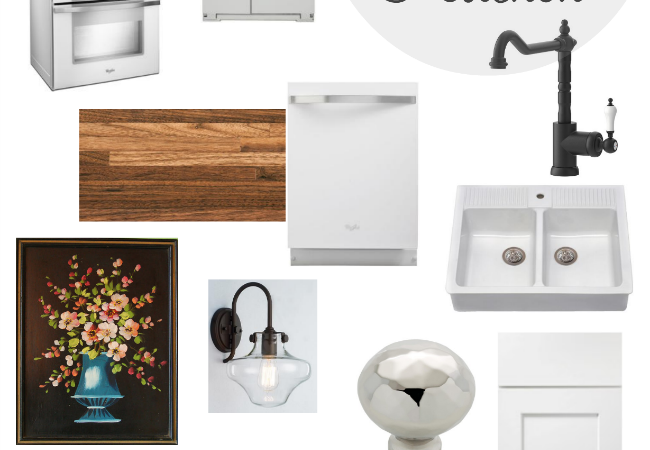Sometime in the next 2 weeks we’ll be introducing our third little one into the family! I thought it would be nice to share another little peek and update of our home renovation progress before things might get even crazier in our household. Have a peek at the layer by layer changes of our…
1910 Home Renovation: Refinishing the Original Wood Kitchen Floors
If you missed our 1910 before home tour or our gone kitchen gone progress post, then you won’t know what the kitchen floor previously looked like. Originally the kitchen floors were covered with a red and cream colored vinyl that made a chevron pattern. There were patches of tile peeled up and when we removed…
1910 Home Renovation: 1st Floor Progress
Lest you think that our home renovation has stalled, I want to assure you plenty of work has been happening over at our new digs!! The first wave of renovation focuses on the first floor, including a complete redo of the kitchen, two downstairs half baths, laundry, family, and mud room. Once these spaces are…
1910 Home Renovation: Modern Farmhouse Kitchen Design Board
Yesterday I shared the progress we’re making on our kitchen gut and renovation. While my husband and helpers have been ripping the kitchen out I’ve been busily making a wish list for cabinets, counters, appliances, and fixtures. I want a balance of light/dark and colorful/muted elements that create a modern yet historic feel. We plan…



